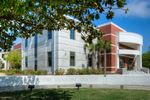Municipal Complex
Beaufort, SOUTH CAROLINA

Project Stats
Police & Courts Building: 33,770 square-feet
City Hall: 33,076 square-feet
Budget: $17.7 million
Services Provided
Project Management
Feasibility Analysis
Inspection Services
Facilities Management
City of Beaufort
Municipal Complex
BEAUFORT, SOUTH CAROLINA
LCK provided consulting and project management services for the development of a new Municipal campus. What began as a plan for a single 30,000-square-foot building grew to a campus of a 33,770-square-foot police and courts building and a 33,076-square-foot administration building, associated parking, a streetscape improvement project and a common HVAC equipment plant. The $17 million project was completed in two phases, with Phase I completed in 2010 and Phase II in 2011.
The development of this project required community buy-in and extensive coordination with City Council and staff. LCK served as project advisor and manager, assisting the City in developing procurement strategies, cost projections, environmental cleanup, demolition of existing facilities, and oversight of the entire design and construction phases. With LCK’s help, the City was able to successfully project its costs, gain approval of the project through a bond referendum that resulted in a tax increase, and keep the public informed at every step of the way. Effective communication tools were required as well as reliable budgeting and scheduling.
The buildings were designed to fit into the historic environment of downtown Beaufort, while incorporating state-of-the-art courtrooms, council chambers, meeting spaces and offices. The traditional theme was reflected both inside and outside the facilities and will serve the City well for many years to come.
Both projects were completed on time and within the approved budget.





